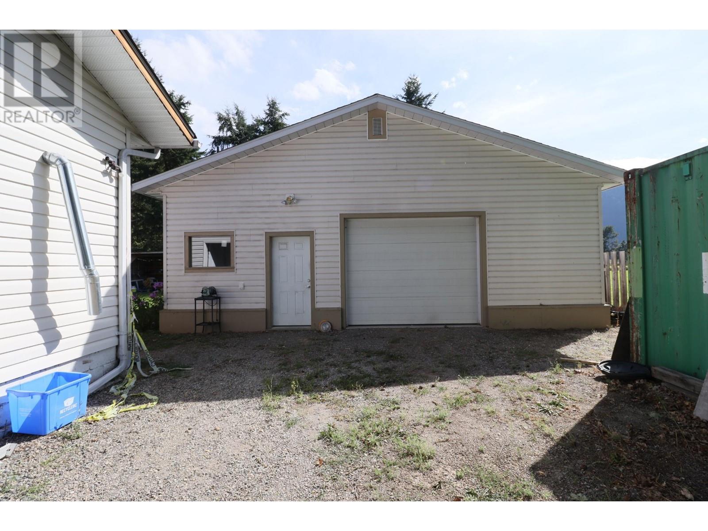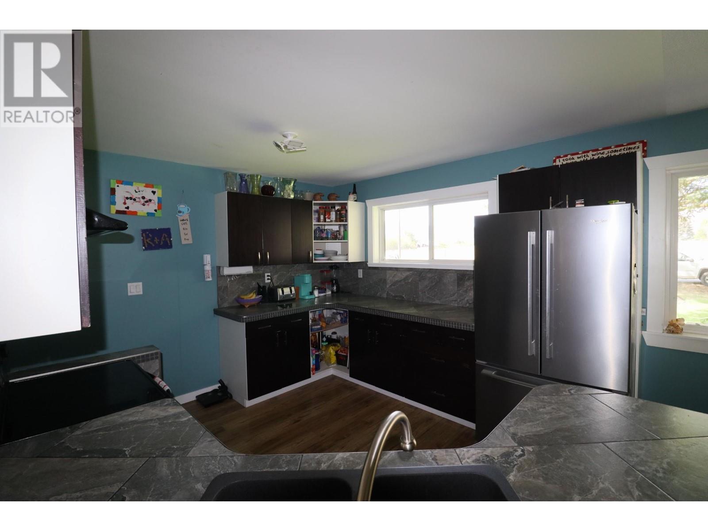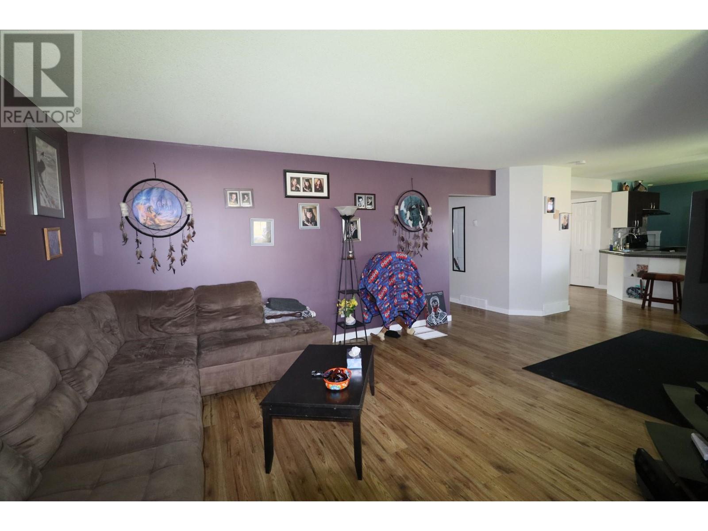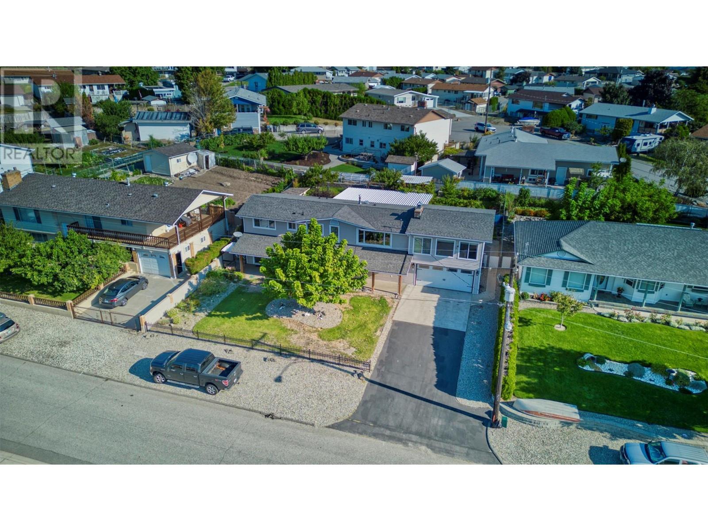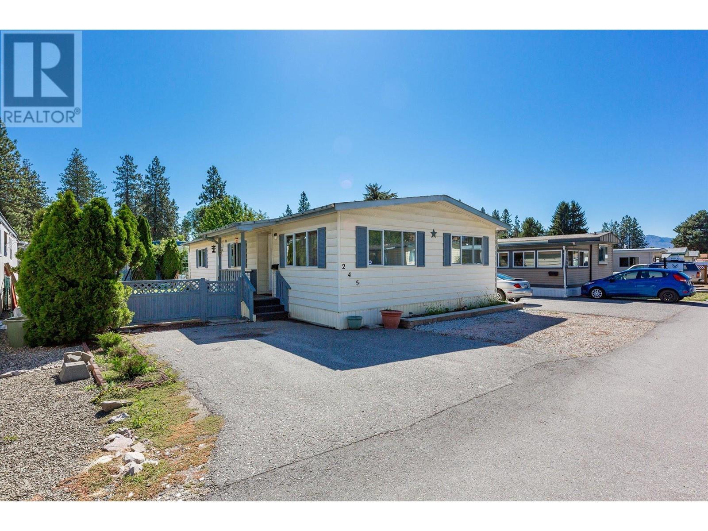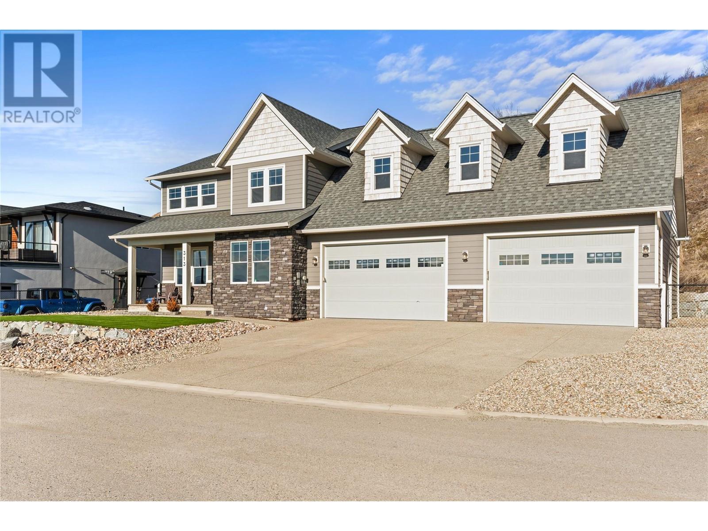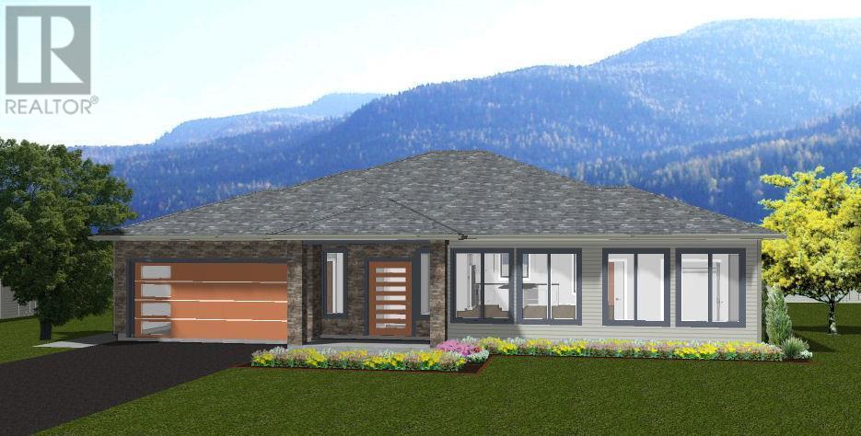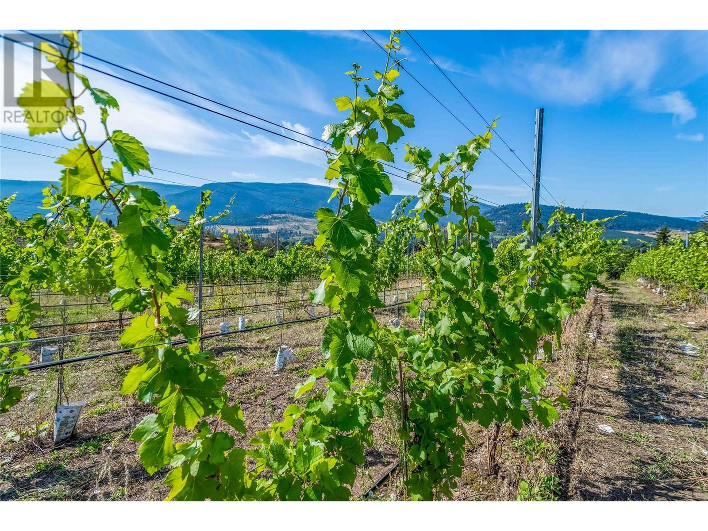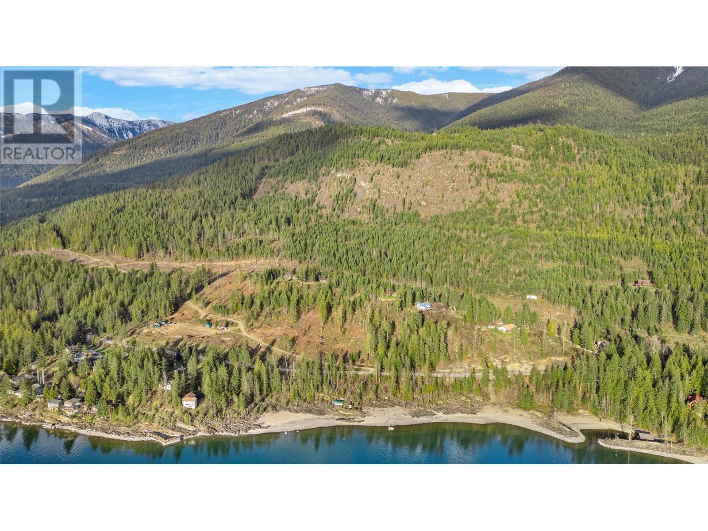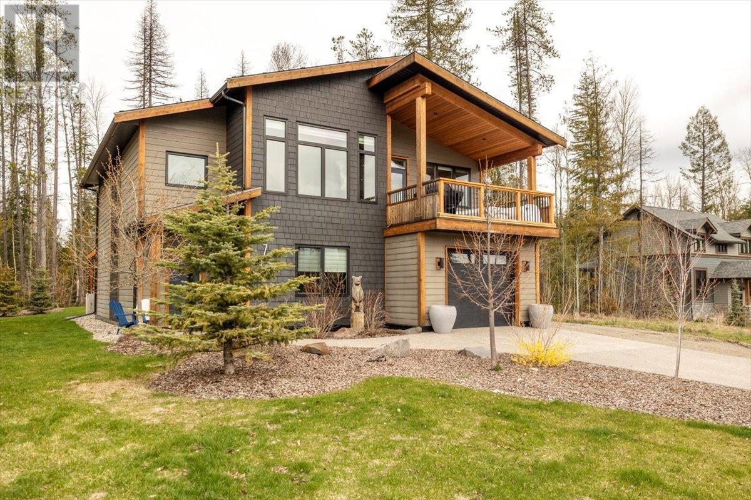510 CARSON Road
Grand Forks, British Columbia V0H1H4
$519,000
ID# 2479263
| Bathroom Total | 2 |
| Bedrooms Total | 3 |
| Half Bathrooms Total | 0 |
| Year Built | 1964 |
| Flooring Type | Carpeted, Tile, Vinyl |
| Heating Type | Forced air, Stove |
| Heating Fuel | Wood |
| 4pc Bathroom | Basement | Measurements not available |
| Bedroom | Basement | 10'8'' x 8'7'' |
| Laundry room | Basement | 13'9'' x 8'10'' |
| Recreation room | Basement | 21'0'' x 19'0'' |
| Bedroom | Basement | 14'11'' x 10'6'' |
| 4pc Bathroom | Main level | Measurements not available |
| Kitchen | Main level | 12'9'' x 11'2'' |
| Dining room | Main level | 9'0'' x 15'4'' |
| Primary Bedroom | Main level | 15'1'' x 12'8'' |
| Living room | Main level | 26'5'' x 11'0'' |
YOU MIGHT ALSO LIKE THESE LISTINGS
Previous
Next



